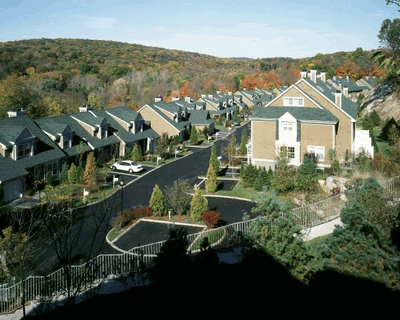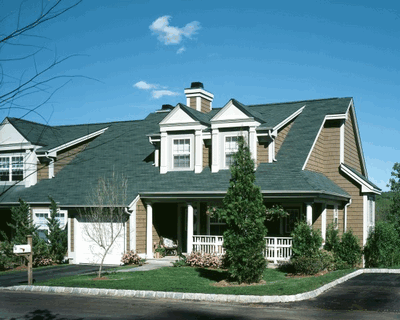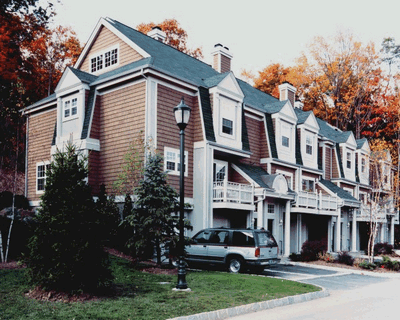|
Townhouses - Wyndcrest, Briarcliff Manor, NYWyndcrest is built on a steeply sloped wooded site that many builders thought would be impossible to build on. With extensive use of stone retaining walls and boulders, much of this 15 acre site was preserved as woodlands. There are 7 different models, some designed "California Style" with bedrooms beneath the living areas. While the interior spaces with soaring cathedral ceilings reflect a contemporary design, the exterior facades of natural cedar shingles and green roofs with Georgian Colonial columns are in keeping with the traditional look of the Village. Site development planning by John K. Karhu Architect P.C. The National Association of Home Builders (NAHB) Best in American Living (BALA) Gold Award for Best Attached Home up to 8 Units per Acre in Mid-Atlantic region.
|


